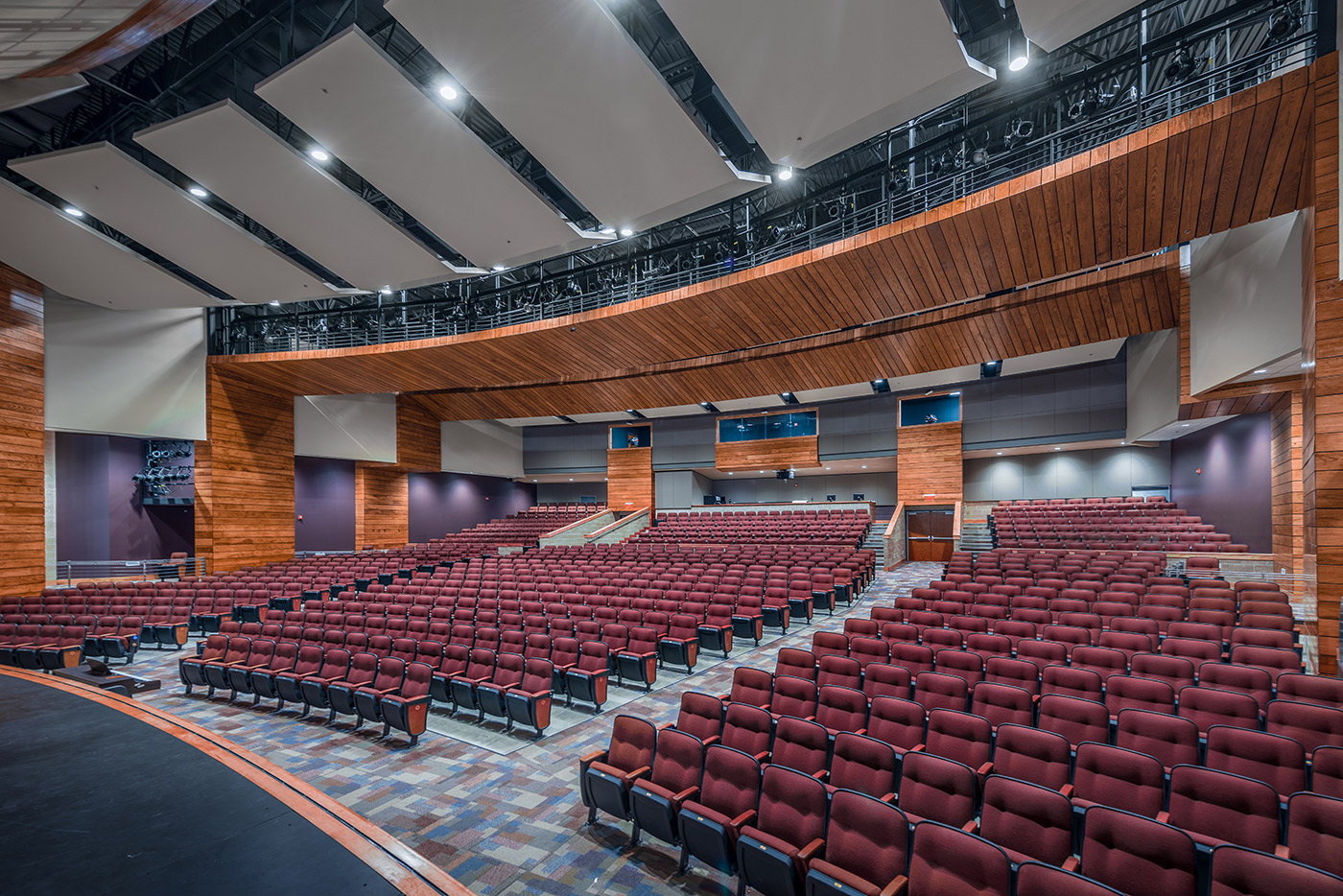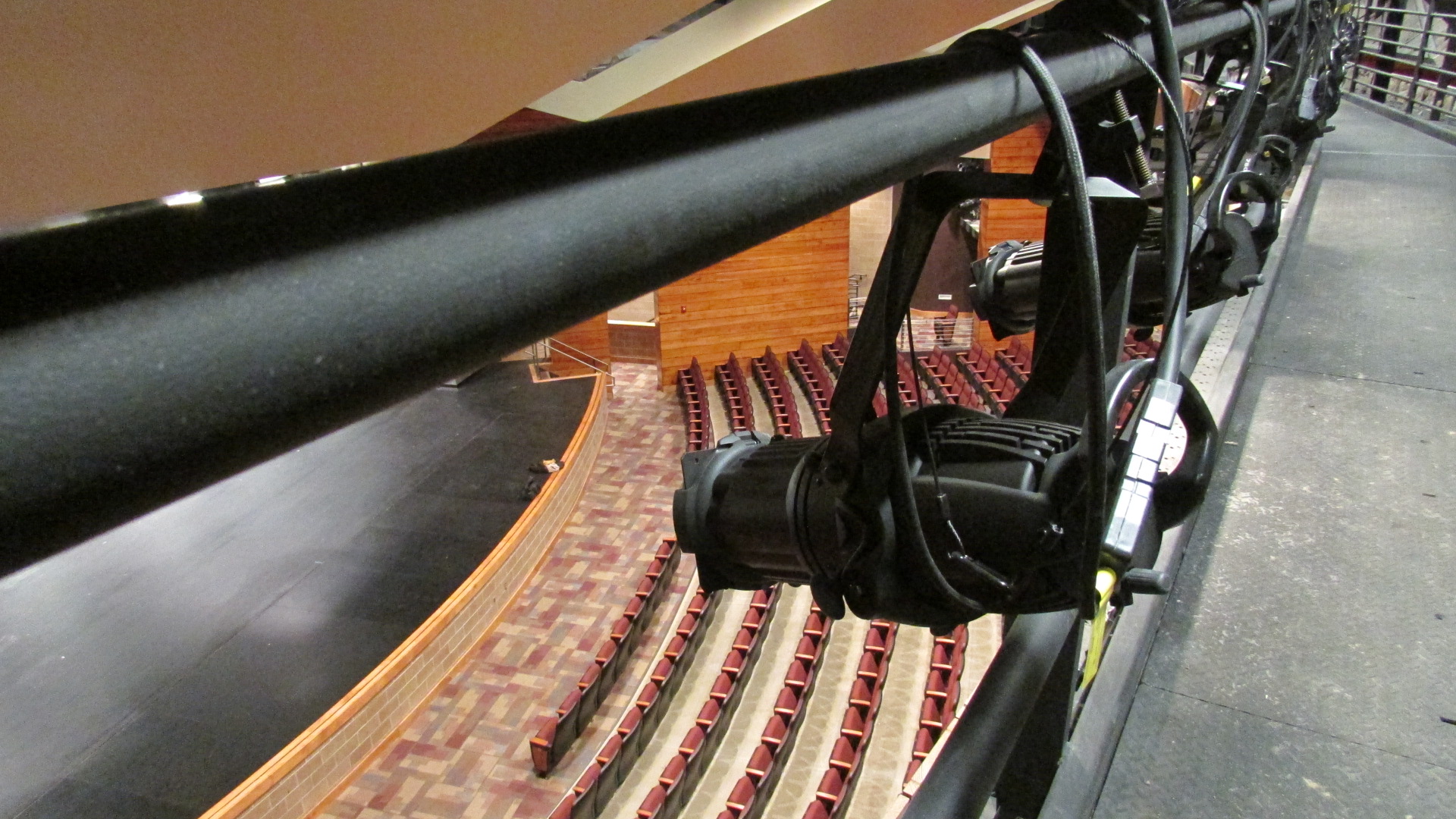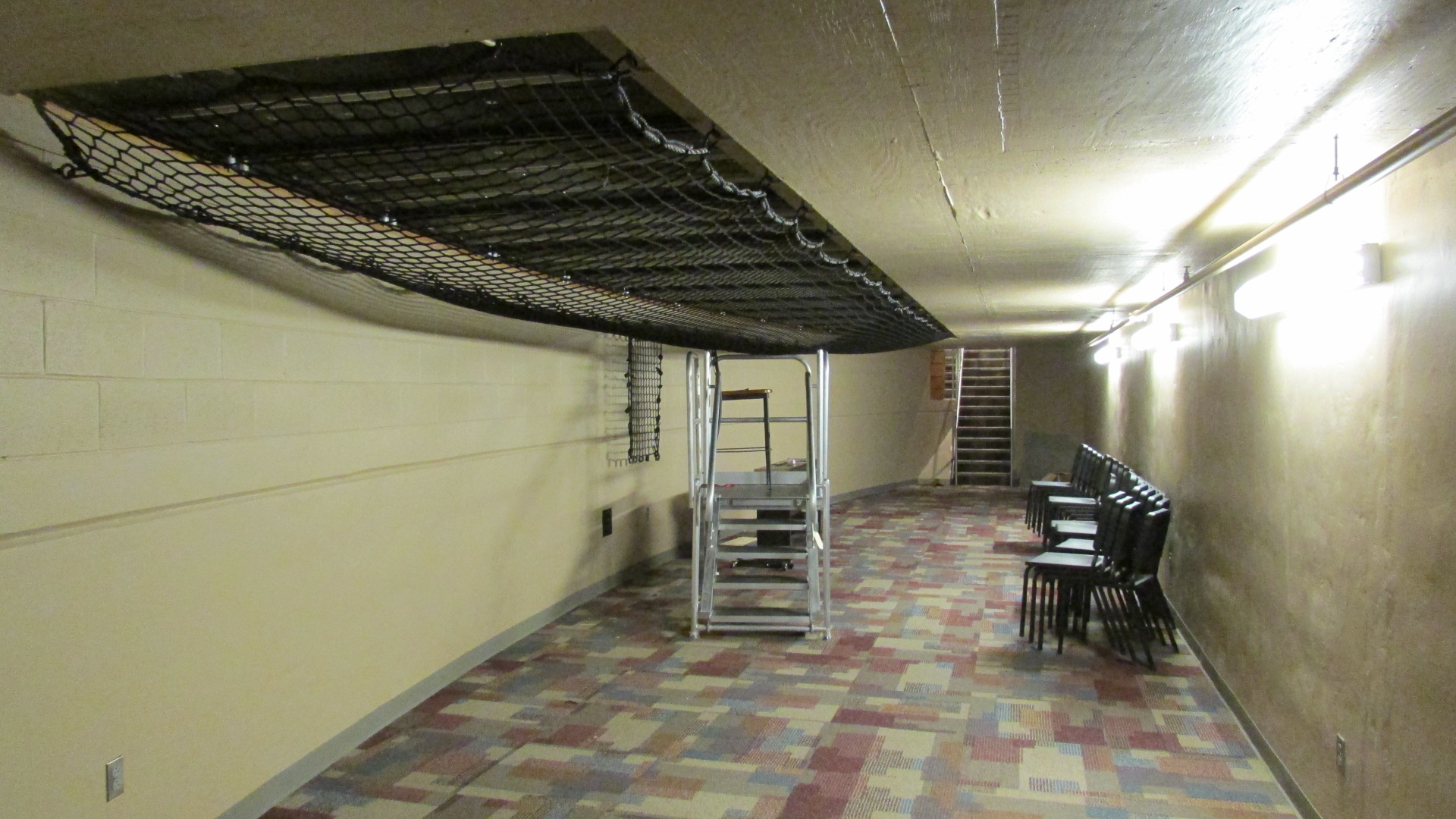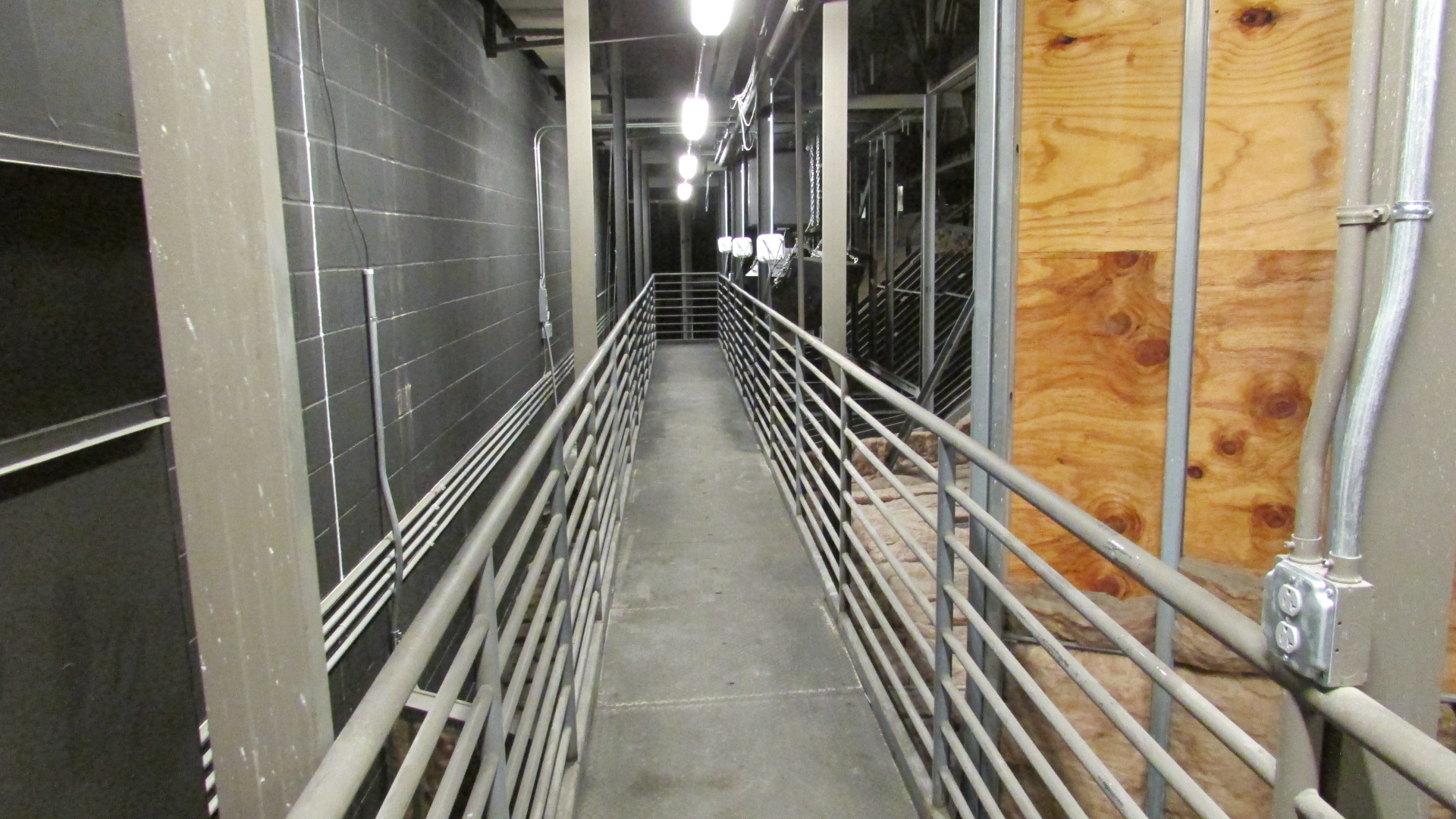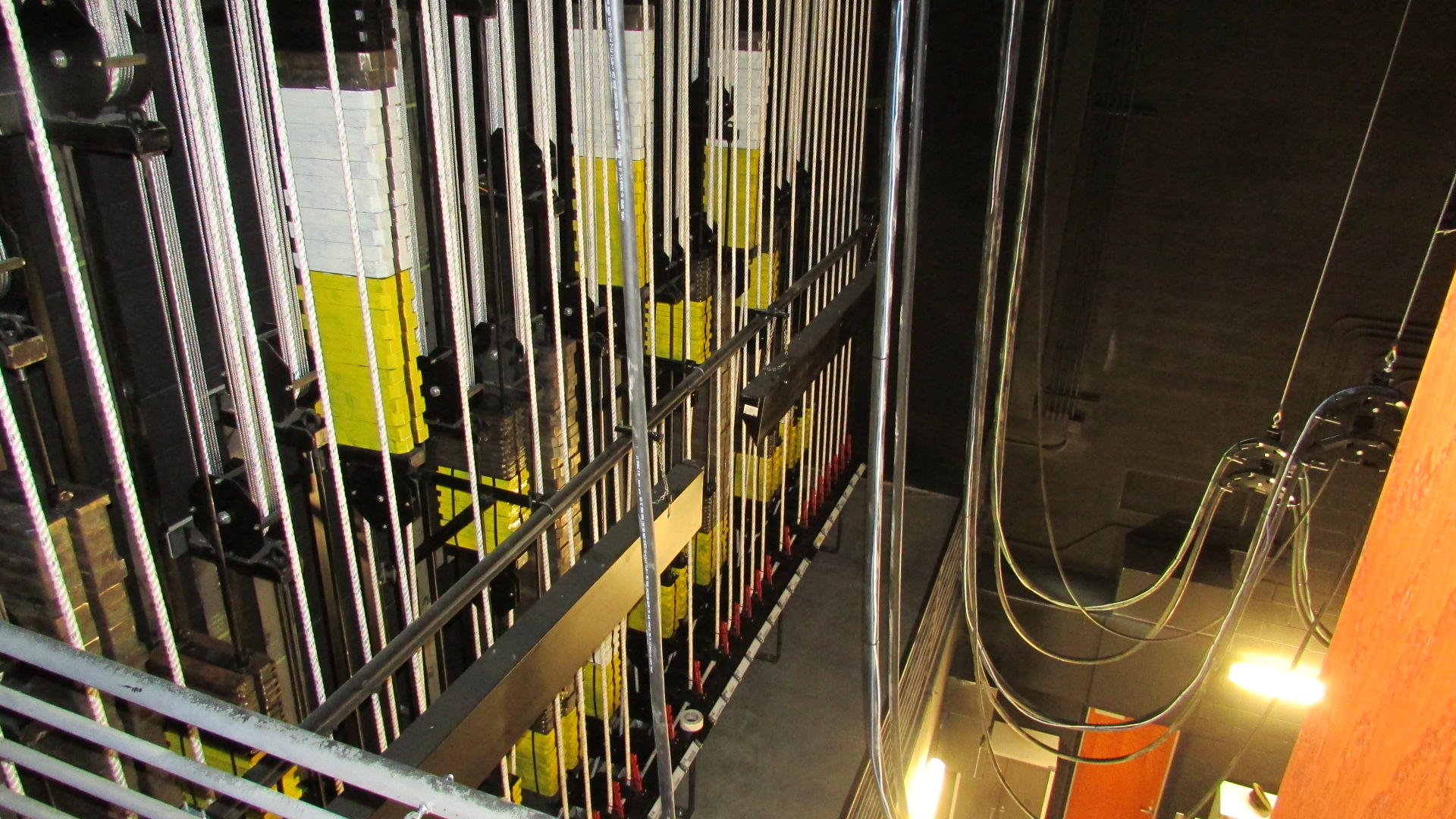Shawnee Heights High School
Architects: HTK Architects
This new addition to an existing high school facility features a double purchase counter weight rigging system. The design team was challenged to recycle and re-purpose materials; this is seen in the reclaimed bleacher seating that serves as wall covering. The Peerbolte team provided facility layout consultation, designed and specified the lighting and control systems, rigging and curtains and the orchestra pit platforms and pit safety netting.

